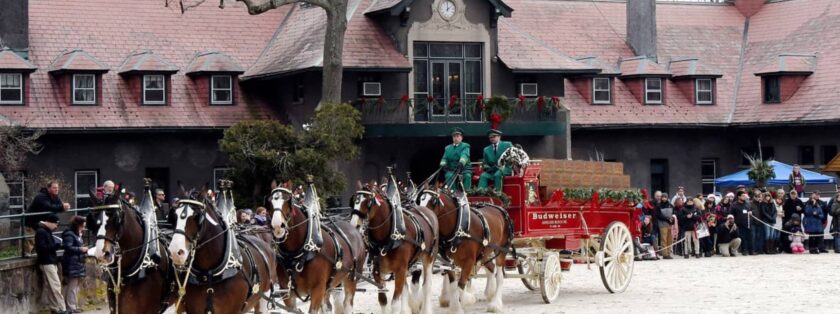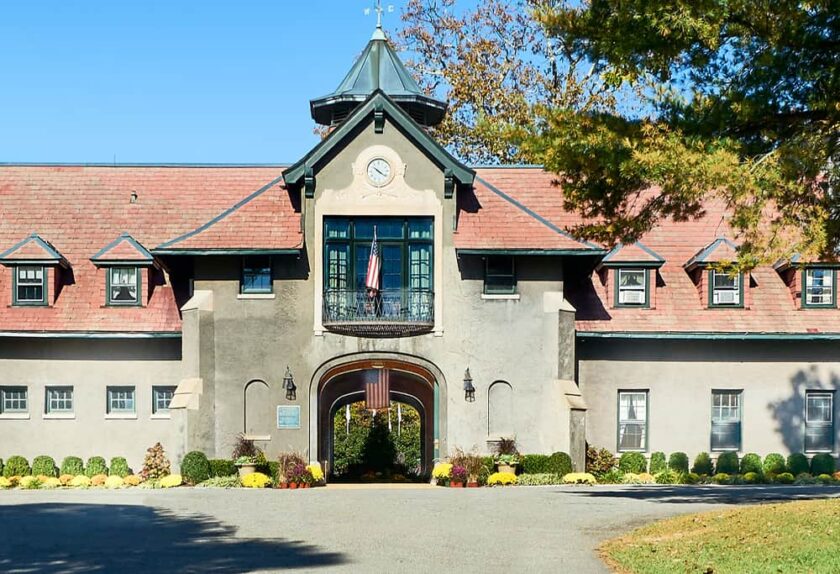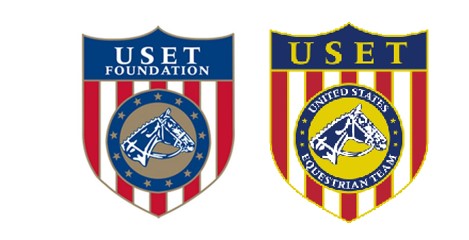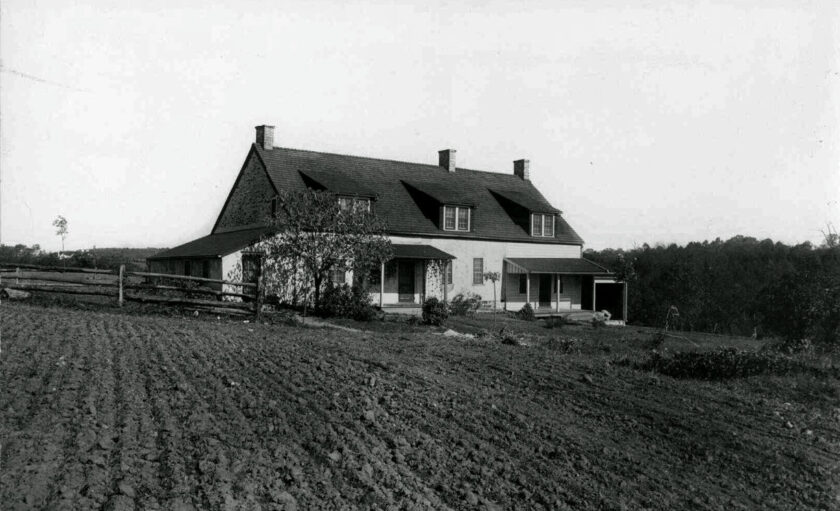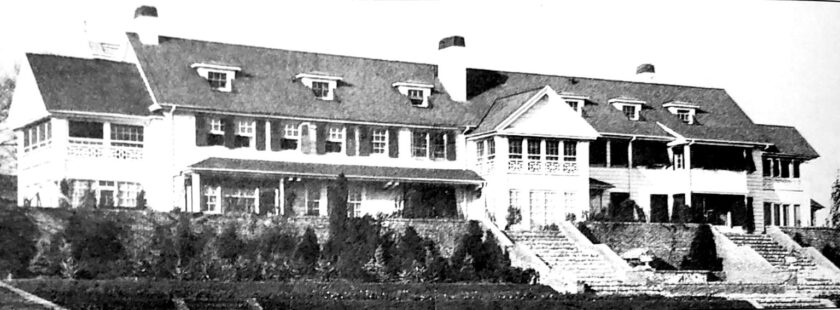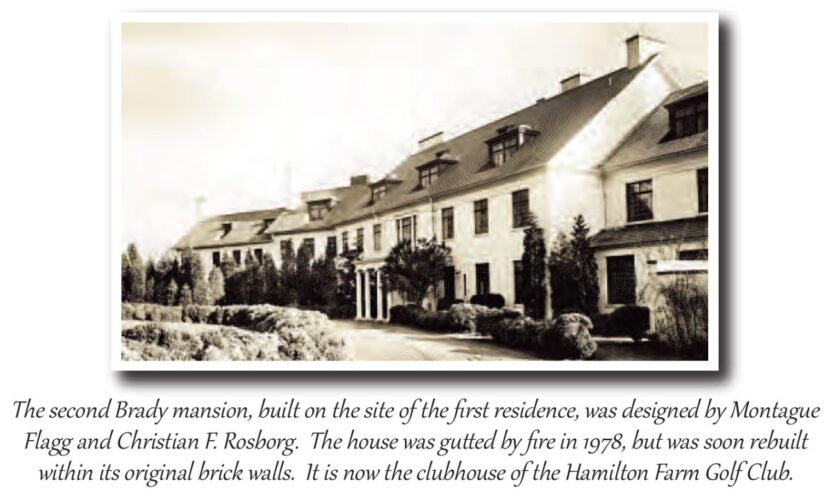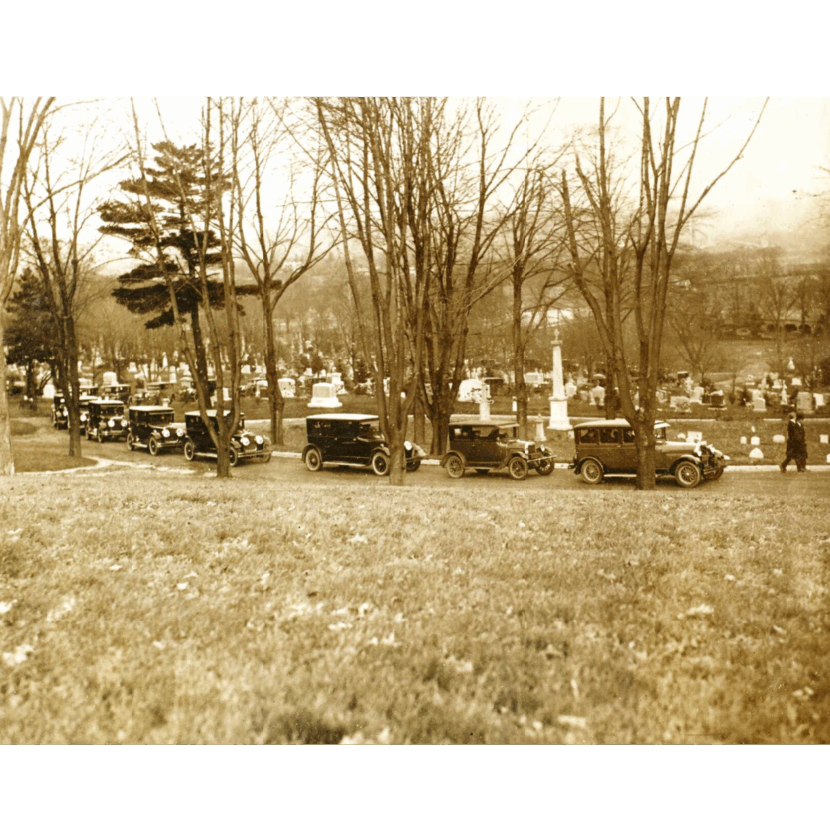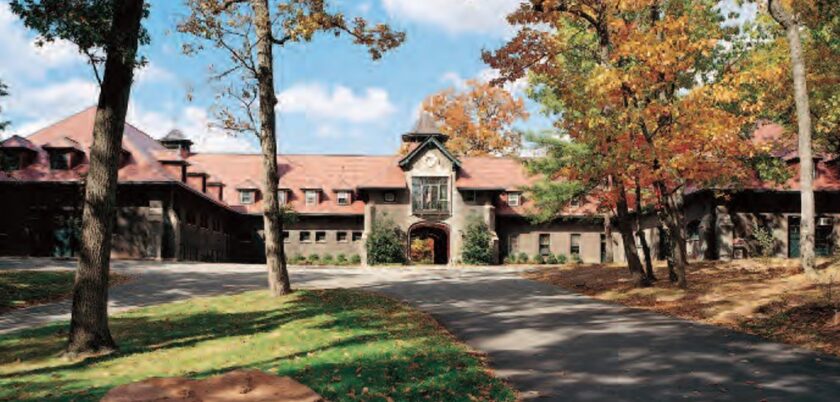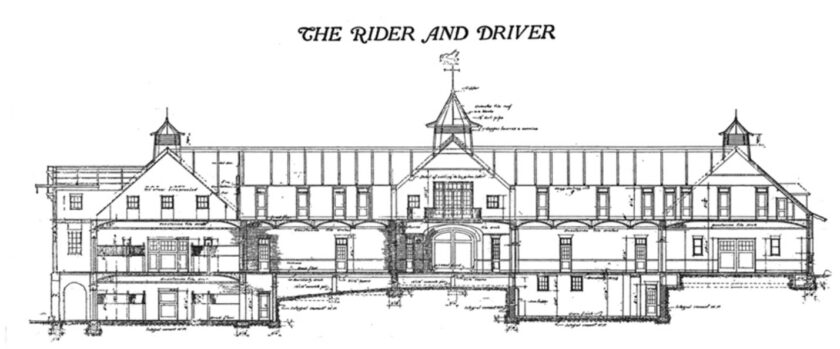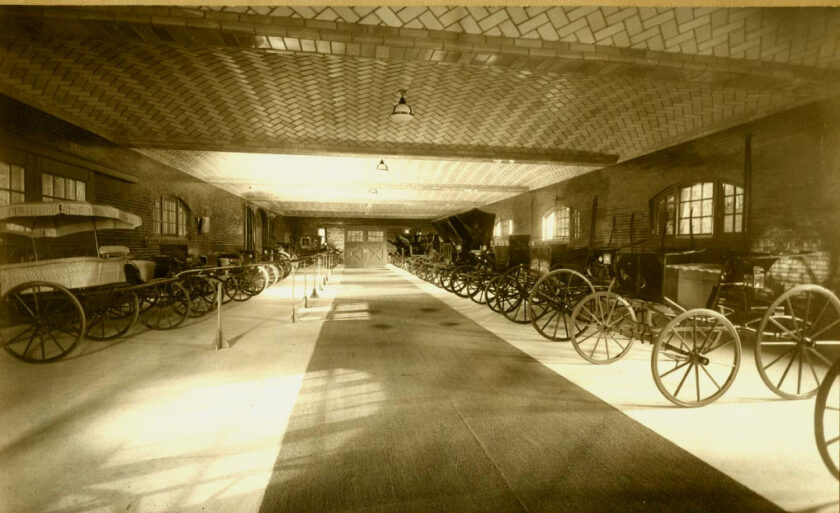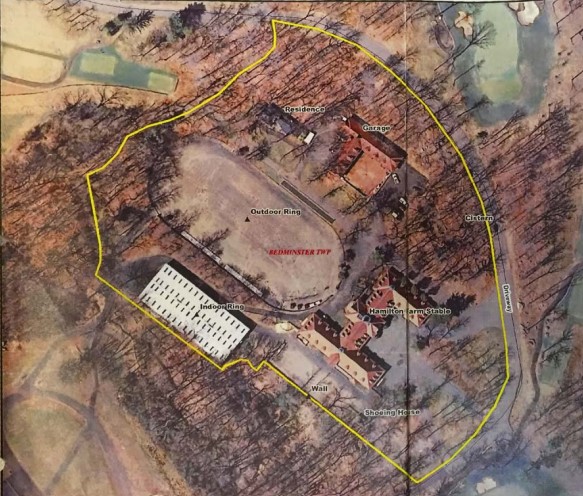United States Equestrian Team Foundation Headquarters
Hamilton Farm – Gladstone, New Jersey
You must thank James Cox Brady of Bedminster, Peapack, the Wall Street Financier, for his vision for his “million-dollar coach barn.”
Let’s Start with the History
James Cox Brady, born in 1882, was instrumental in managing his father’s estate and played a significant role in the automotive industry, particularly in creating Chrysler Corporation. He was also a generous benefactor to Yale University and various charitable causes. So it’s fascinating that such a business icon would become one of the nation’s greatest farmers—yes, farmers! Dairy, cattle, breeding, dogs, and horses were his passions, which made New Jersey the world center of equestrian activity for decades.
In 1911, Brady purchased his first 180 acres in New Jersey for $100 per acre, only 50 miles outside New York City. It was said that Brady initially spent $1 million on developing the property that would eventually amass over 5,000 acres. He named the farm after his wife, Elizabeth Jane Hamilton Brady. Little did Brady know that Hamilton Farm would stand for over one hundred years and symbolize equestrian sport in the United States. Today, part of the original farm is a showcase golf destination, and Brady’s landmark barn and stables serve as the home of the United States Equestrian Team Foundation (USETF).
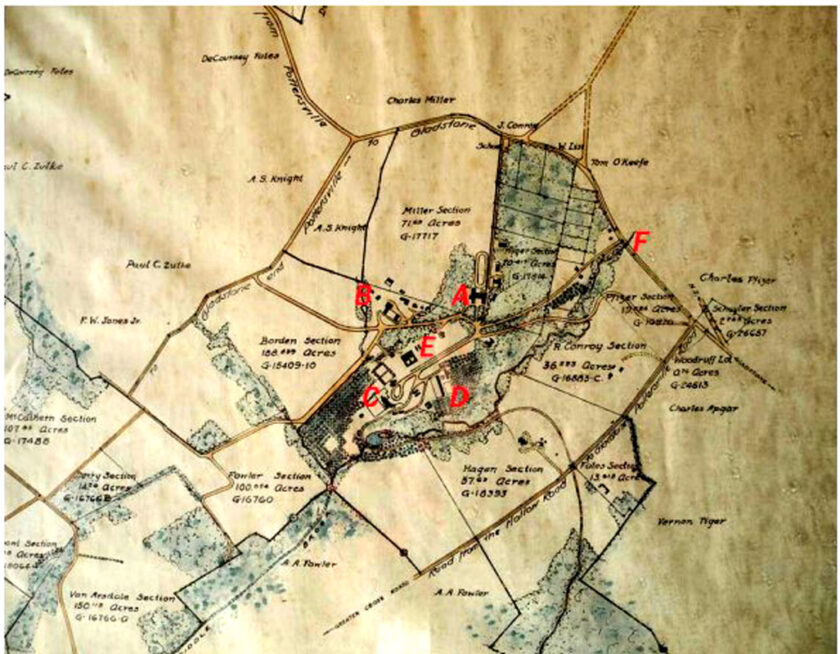
Map Key – A: Stable group, B: Farm group, C: Main house, D: Kennels, E: Greenhouses, F: Main gate.
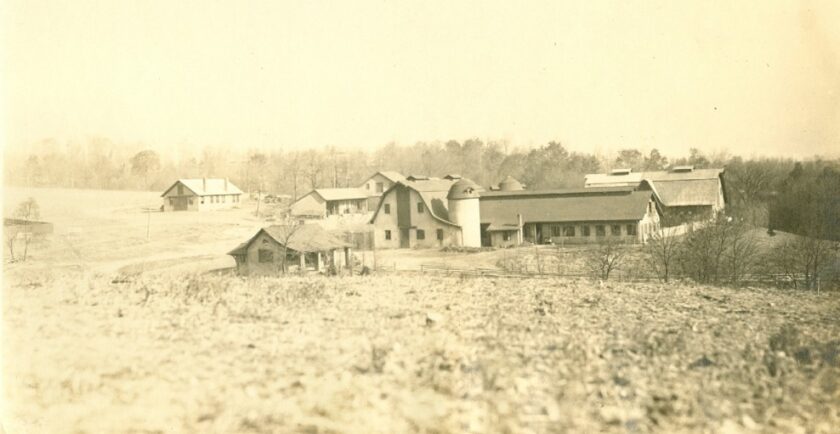
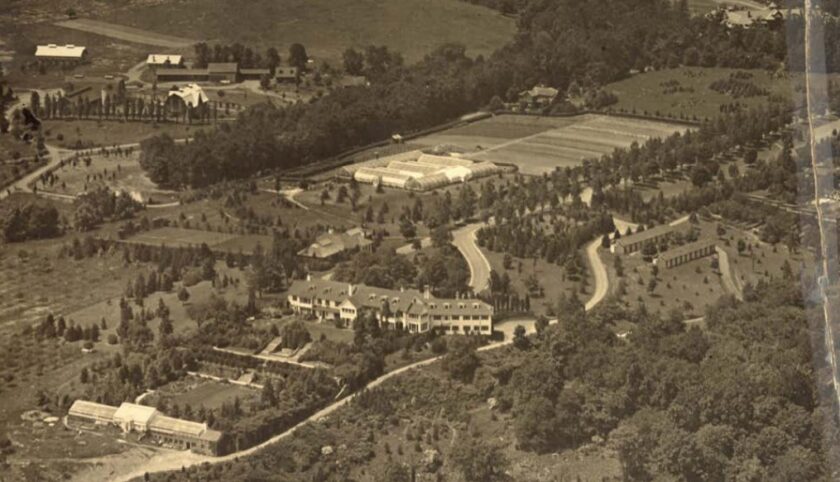
Brady’s residence construction started in 1911, and the first set of barns was finished in 1913. His main stable was completed around 1917. Brady continued to add to his estate, eventually encompassing over 5,000 acres including Somerset County, Hunterdon County, and Morris County.
Fires Devastated Hamilton Farm Twice
I thought I would share that while there were so many great stories about the farm, there was also a very dark side, as fires decimated Hamilton Farm not just once or twice but many times. The first major fire was in 1923. Then in 1978, there was another massive fire. After Brady learned his lesson after the 1923 fire, there was justification as to why he built the stable the way he did…. it was built to be fireproof.
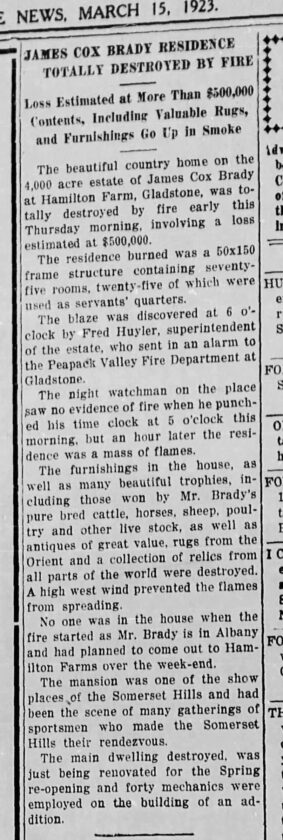
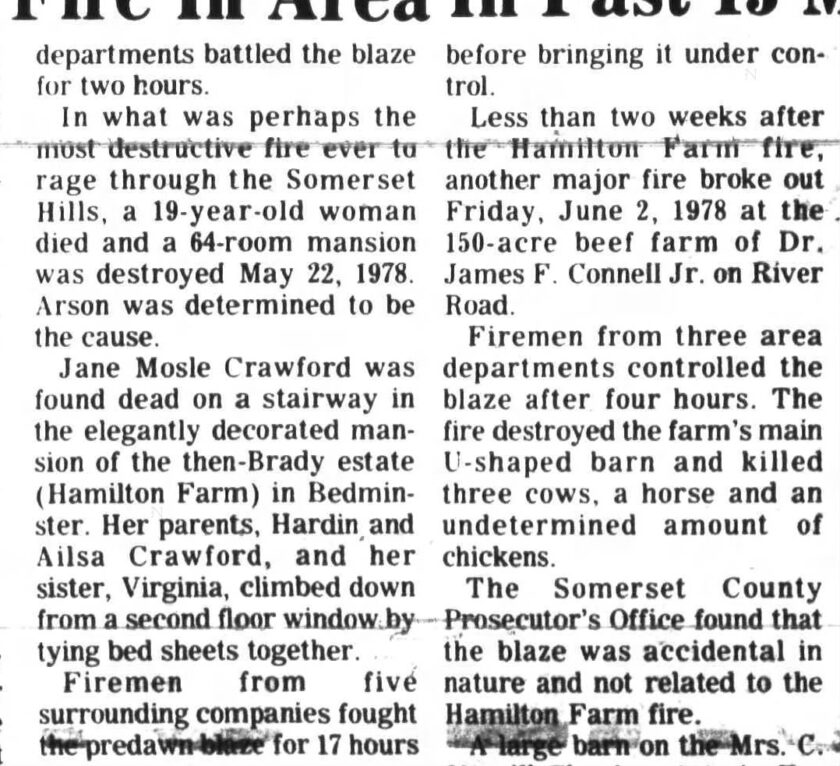
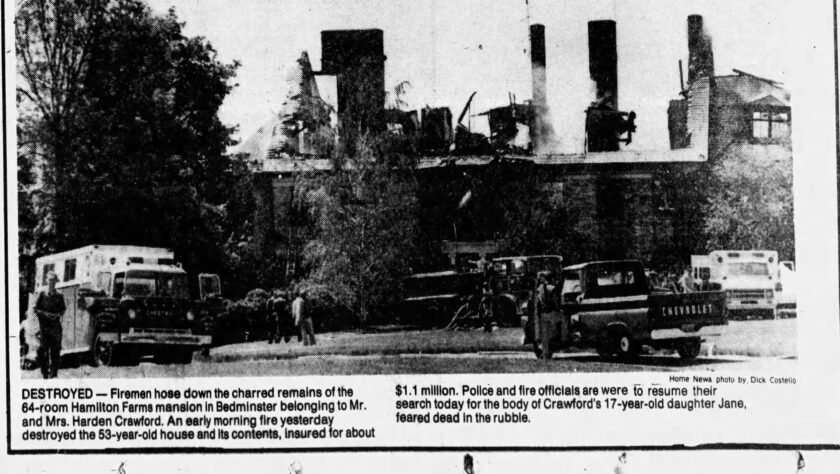
His stables grew in the 1920s, and every animal on the farm was an outstanding specimen of its breed. Dairy and beef cattle, sheep, pigs, chickens, ducks, dogs, and geese were raised at Hamilton Farms, but Brady was especially interested in horses. The famous stable is made of brick and concrete and is reinforced with steel. The ornate interior includes carriage rooms, tile walls, terrazzo floors, and brass fittings. There are fifty stalls, and the barn originally had forty other rooms: tack rooms, an office, and living quarters.
Aſter James Cox Brady’s death in 1927, much of the estate’s extensive farming operation was shut down, and most of the prize animals were sold off. Today, the remaining mansion and grounds are part of the Hamilton Farm Golf Club, except for the USET facility.
The Million Dollar Coach Barn -The Hamilton Farm Stable
The Hamilton Farm stable, completed in 1917, was ahead of its time as stables go. Over the years, several barn and stable fires took the lives of many animals, and Brady didn’t want that to happen on his farm (but it did happen several times nonetheless). It was built of brick and concrete, reinforced with steel, and designed to be entirely fireproof. The carriage rooms, corridors, and harness rooms have terrazzo floors with sanitary bases. The stable was initially intended to have fifty-four stalls, twelve feet square, each with sanitary drains and flush plugs. The floors were made of cork.
Ten sleeping rooms for men and apartments for the barn manager were built. Eight baths were installed for employees, as well as a rec room with a pool table and other devices. A special reception room upstairs was built for Brady to entertain his guests. It was estimated that twenty-five men would be needed to care for the barn and look after the horses.
In 1961, the Hamilton Farm stable became the first permanent home for the United States Equestrian Team. The stable was leased to the USET, which provided training and housing for horses and riders.
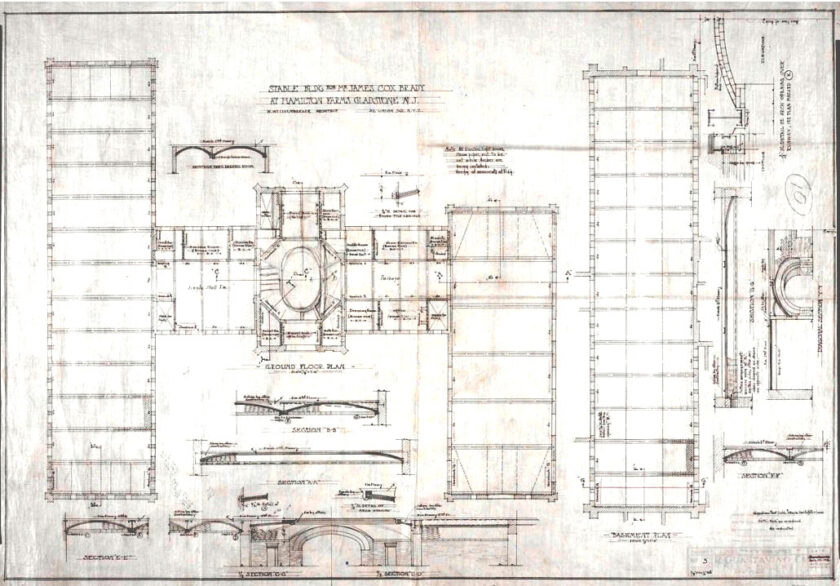
The Hamilton Farm stable, designed by architect William Weissenberger Jr. (later anglicized to Whitehill), was built between 1916 and 1917 and is recognized for its architectural innovation and historical importance. The stable measures nearly 190 feet across and over 160 feet deep, designed in a modified “H” shape. Three features include 50 box stalls, arched ceilings using the Guastavino tile system, and a trophy room with a plate-glass oval floor so Brady and his guests could watch the horse procession through the stable.
Brady’s stable was coined “the million-dollar coach barn.”
In 1978, Beneficial Management purchased the property but continued leasing the stable to the equestrian team. In 1988, the stable facility and four acres were donated to the USET, solidifying its role in equestrian sports.
Rotunda
The arched central entrance leads to an octagonal space with fired brick walls and floors decorated with plaques from international competitions. A very high glass ceiling surrounded by glazed tile makes the space airy. The rear door leads to the competition arena, and a side corridor leads to the stall area. A door off the Rotunda leads to the second-floor Trophy Room.
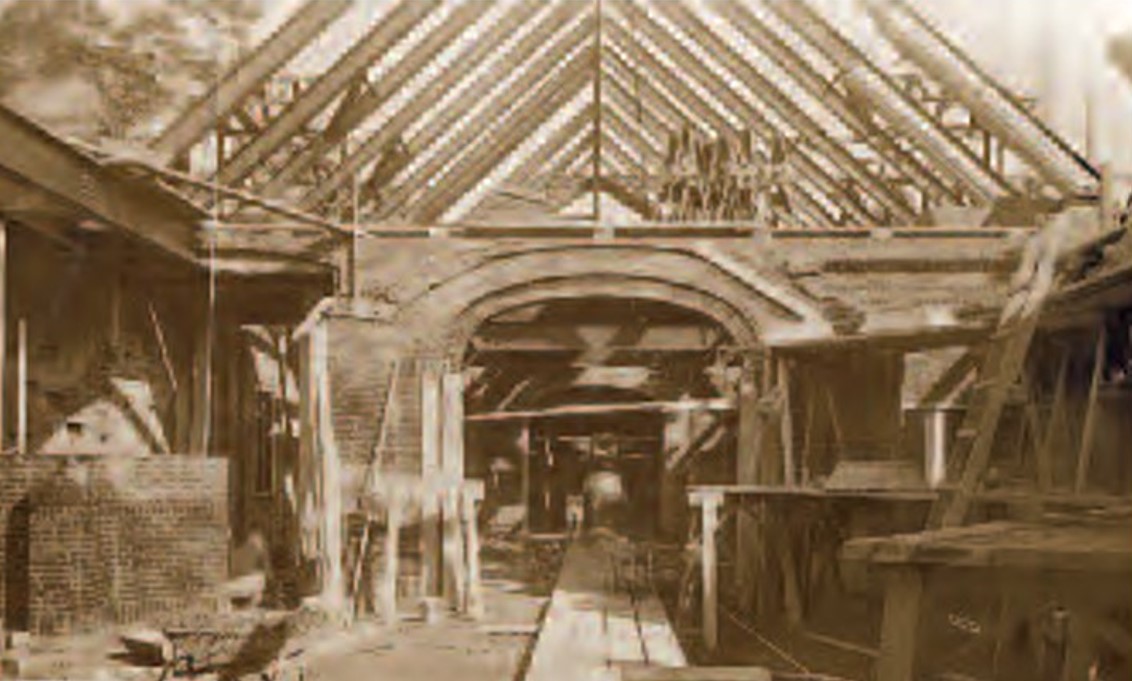
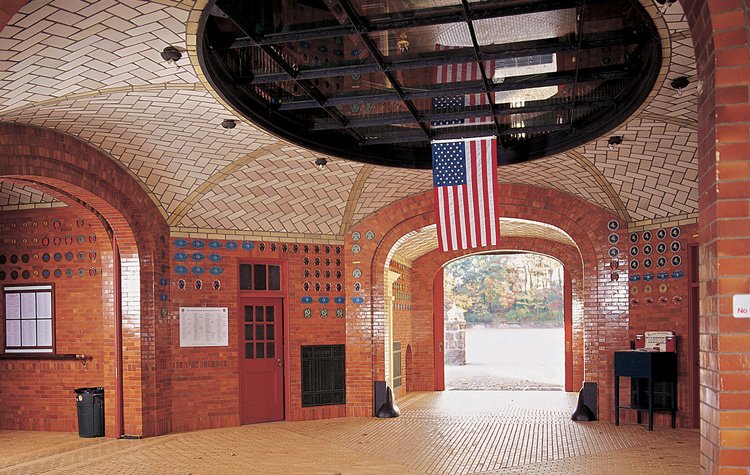
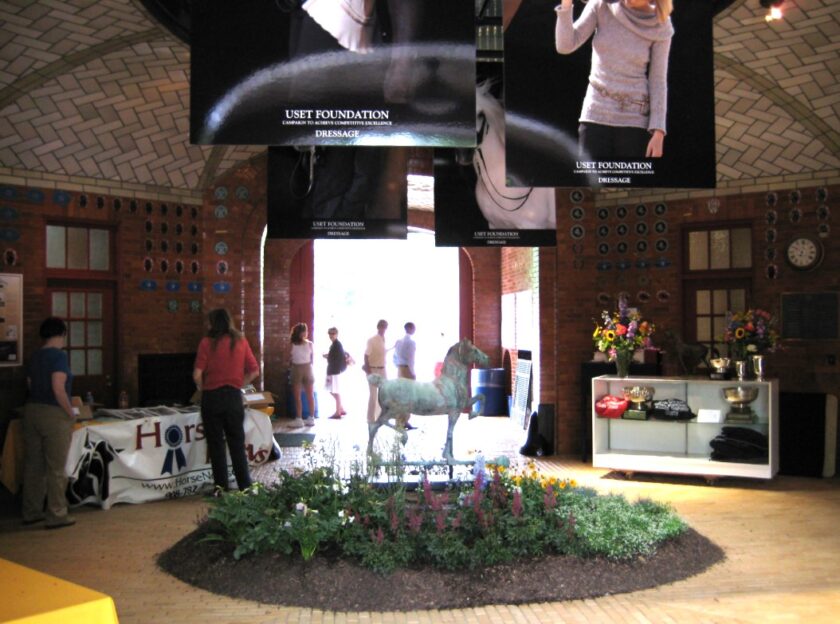
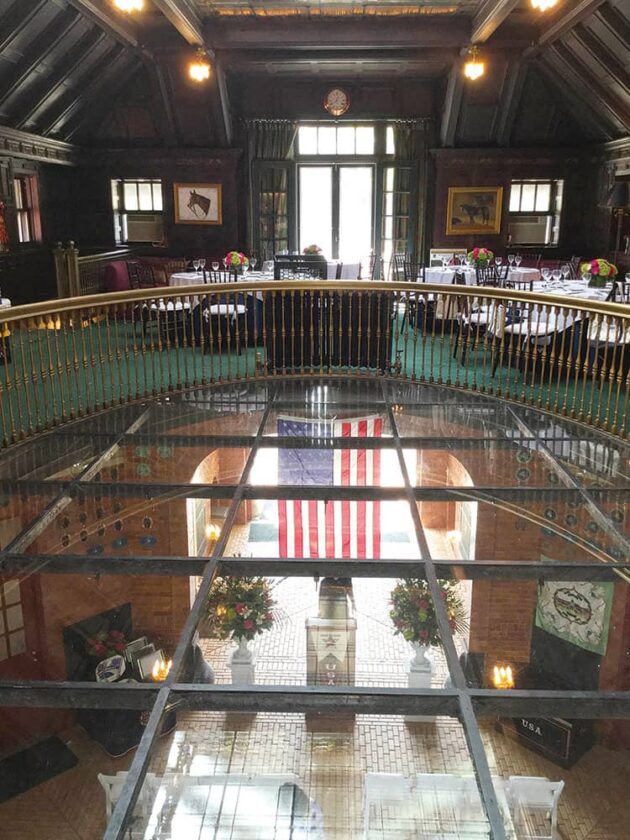
Trophy Room
The trophy room features hand-carved walnut panels and trophy cases depicting the history of the United States Equestrian Team. A glass floor in the center of the room allows guests to observe the Rotunda below. Rich green carpeting covers the floor, and a painted glass skylight is overhead. Two small kitchens are located just outside the Trophy Room for easy access by caterers. Spectacular French windows at either end overlook the golf course and competition arena.
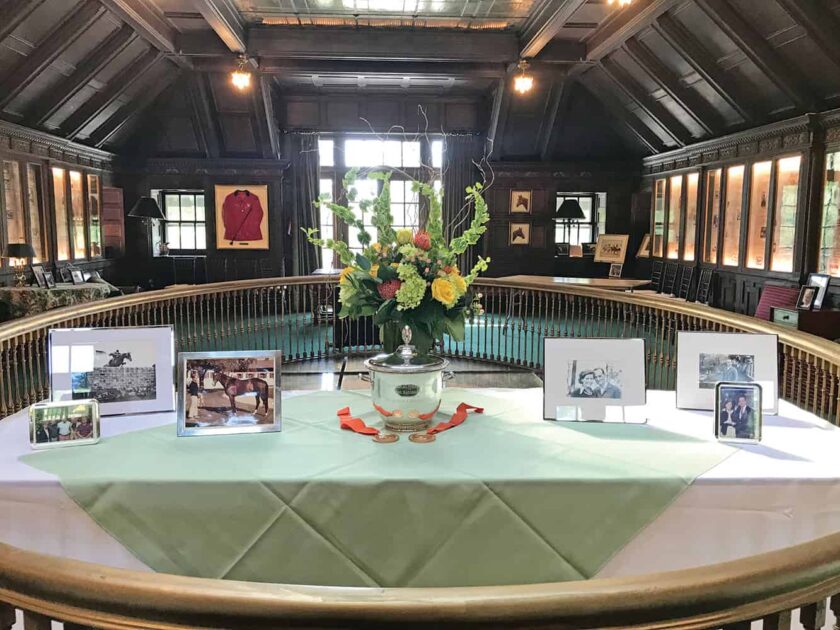
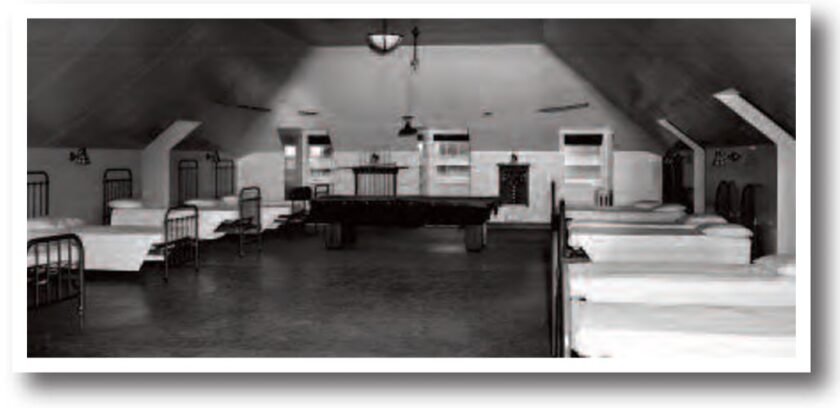
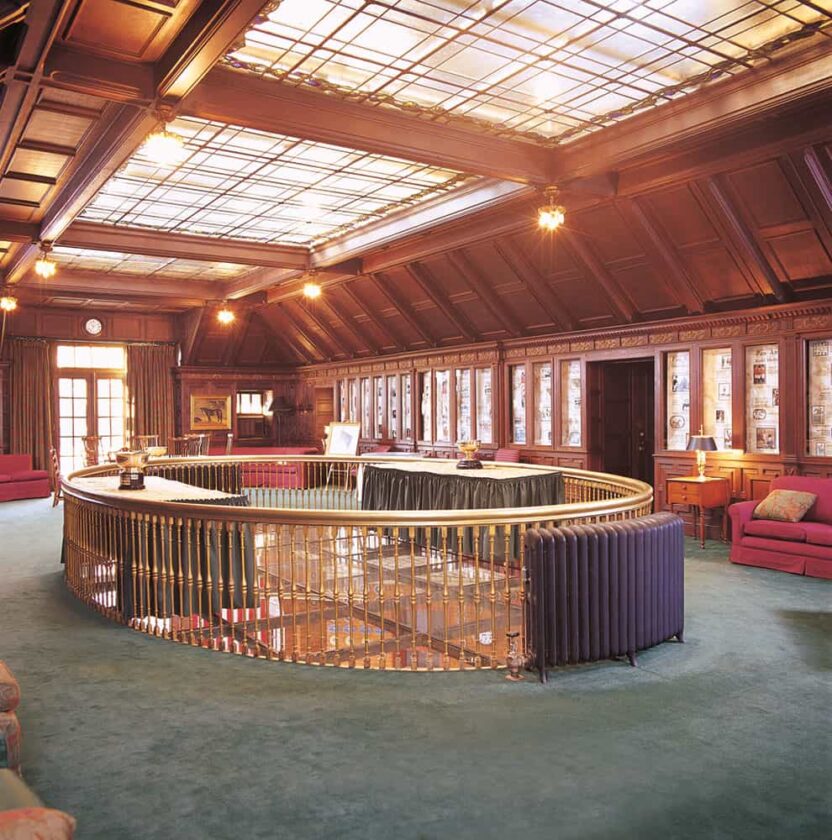
During the Second World War, the stable group at Hamilton Farms became an emergency wartime hospital. The main stable was converted for hospital uses in 1942. James Cox Brady’s widow, now (1942) Mrs. Charles Suydam Cutting, made the facility available rent-free and equipped the building with modern facilities. Officials of the New Jersey Defense Council opened it. Hamilton Farms became the first civilian emergency base hospital in the United States [Historic photos 7-8]. The purpose of the base hospital was to accommodate the overflow from other New Jersey hospitals that the Red Cross Motor Corps would bring in in case of an emergency. The building was staffed with fifteen doctors and one hundred nurses, and it could accommodate up to 250 people.
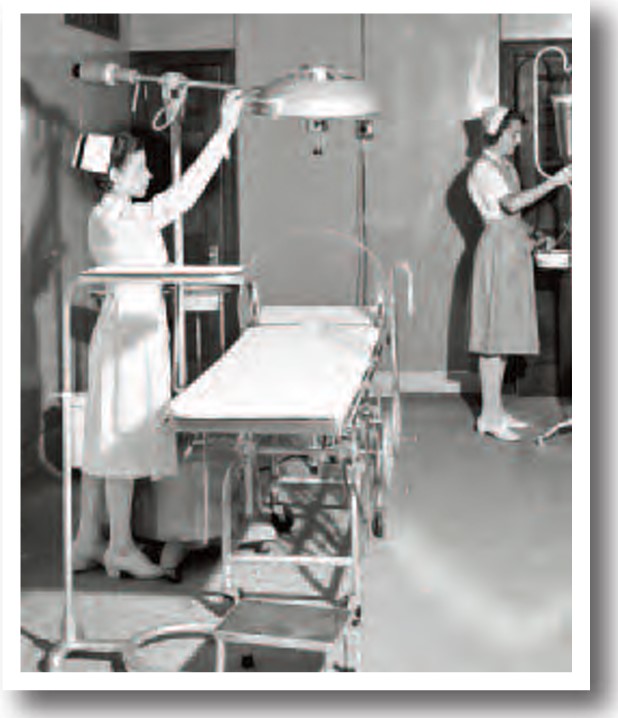
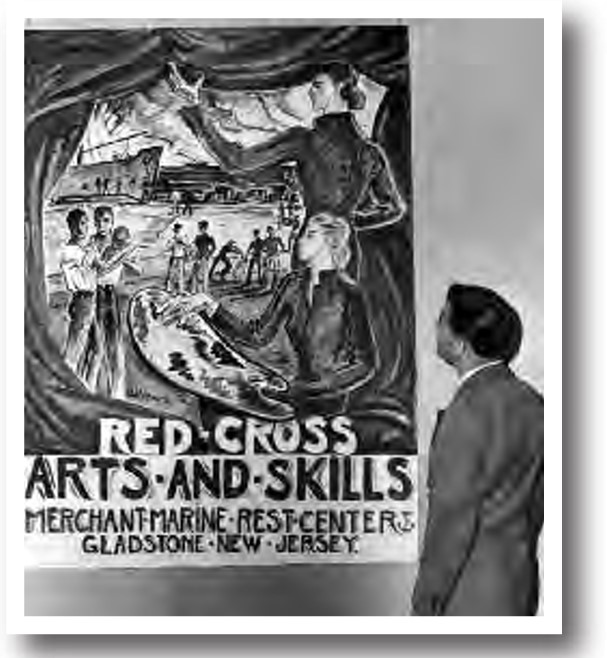
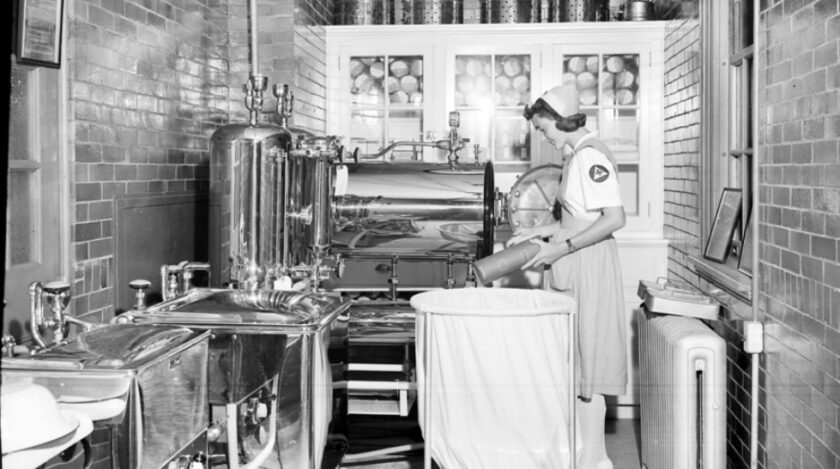
Library and Offices
The Whitney Stone Library is a large second-floor room with long tables, comfortable chairs, and a large projection screen. It’s perfect for meetings, seminars, presentations, and other events. Then, there are the USET offices.
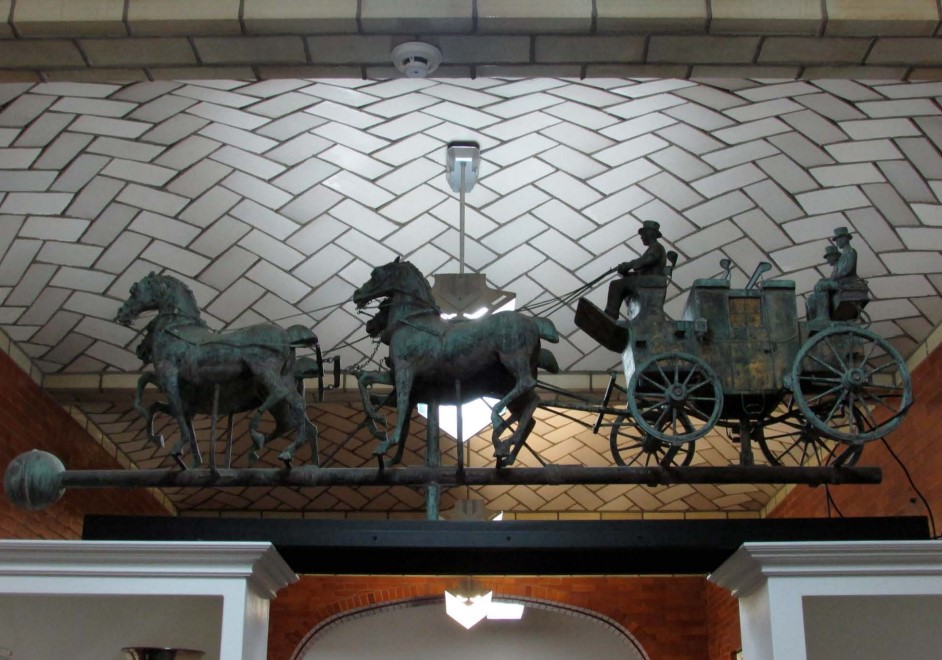
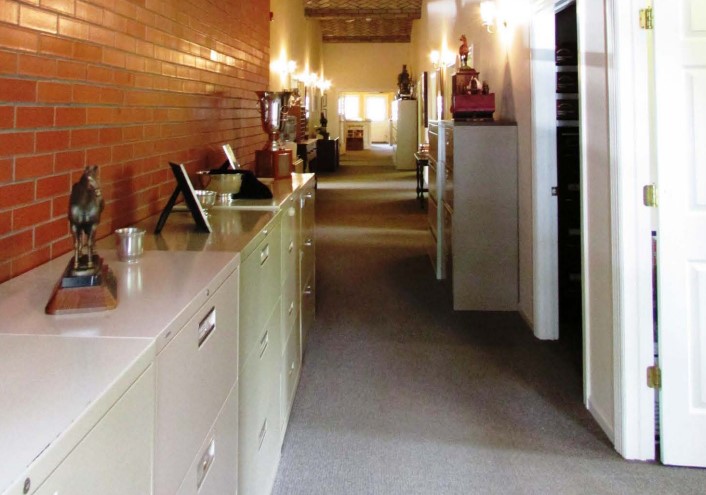
More Areas
Barn Area—The barn contains 54 box stalls on two levels. The ground-level section, adjacent to the Rotunda, features 12 varnished hardwood stalls with brass finials and cork brick floors. Construction photos show the barn construction that began around 1916. It’s pretty cool to see that you can rent the facility, and how nice it looks. It’s certainly not your typical horse barn and stables.
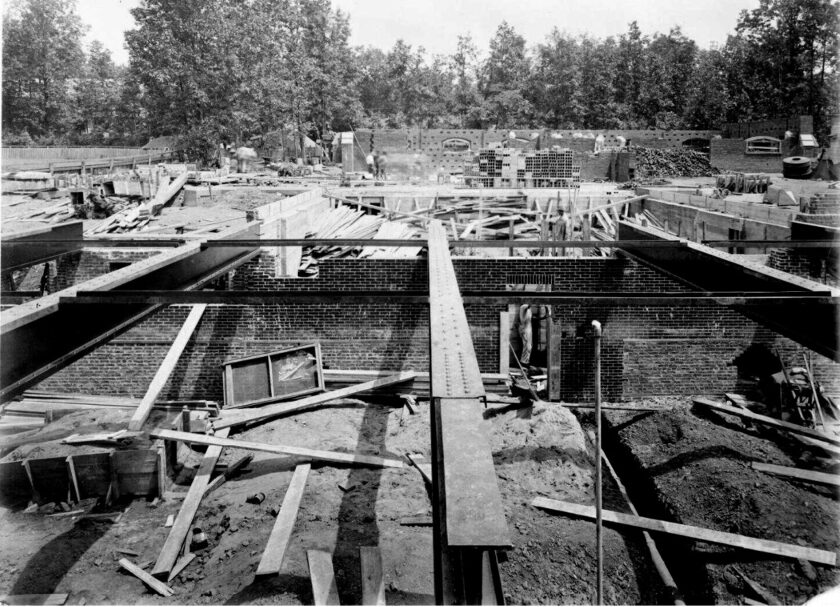
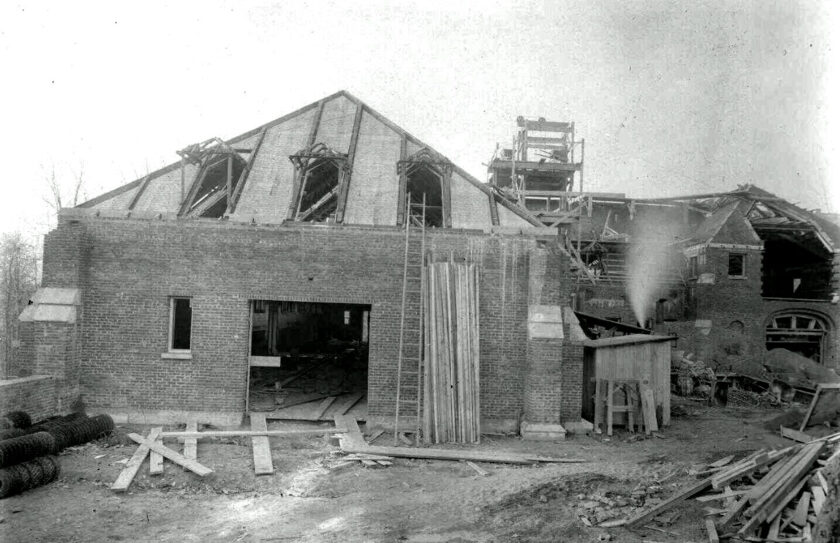
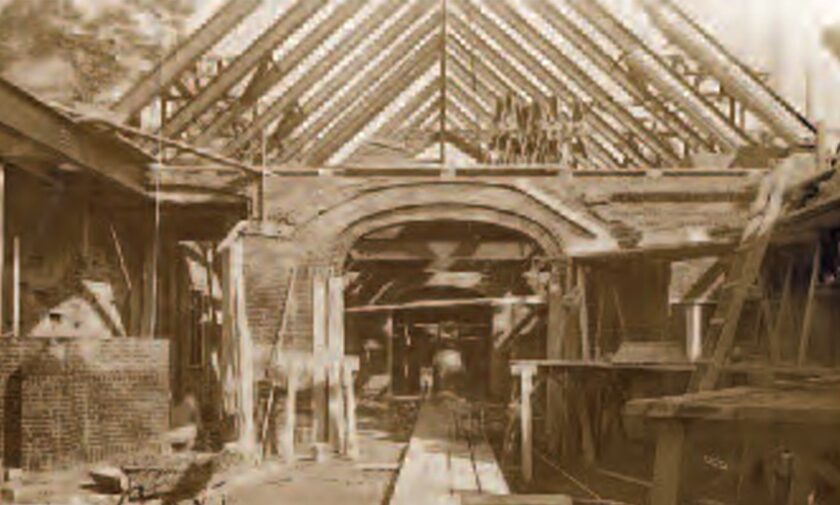
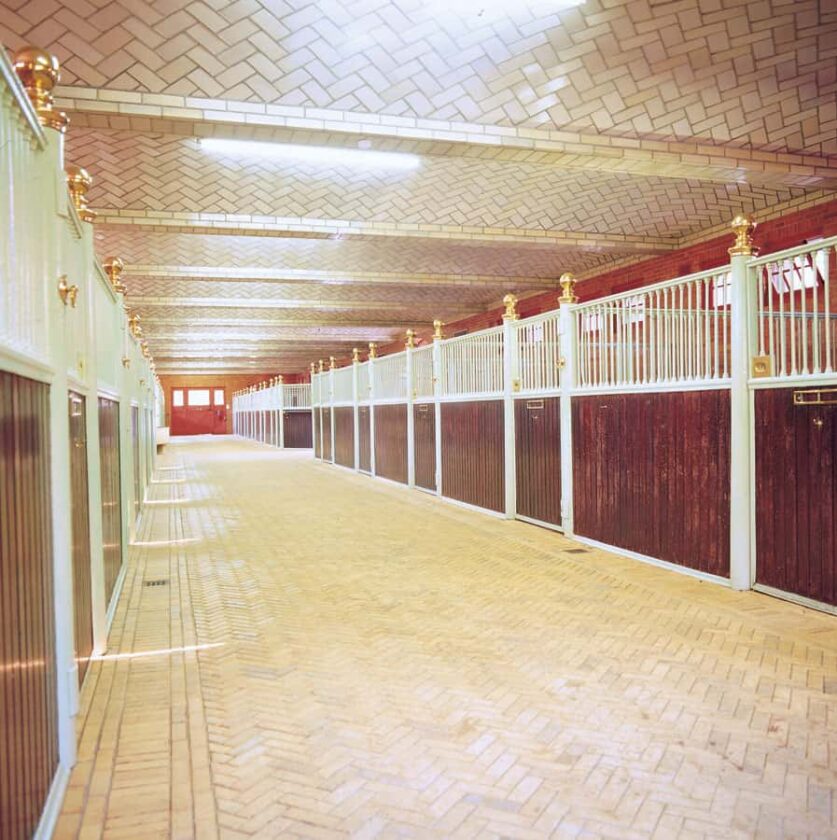
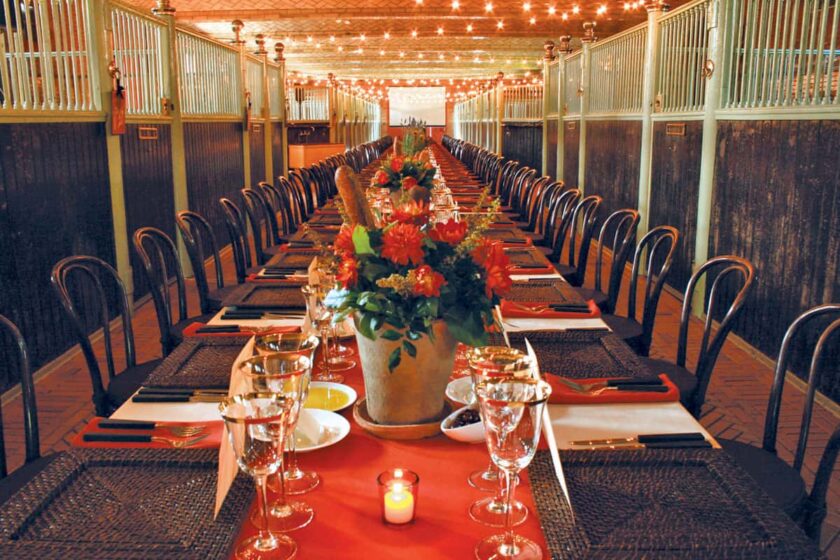
- Competition Arena – a sand-based arena suitable for horse sports. Outside the ring, a macadam pad along one side would support a long, rectangular tent, and the arena can be tented. There is also tenting capability between the arena and the stable building itself.
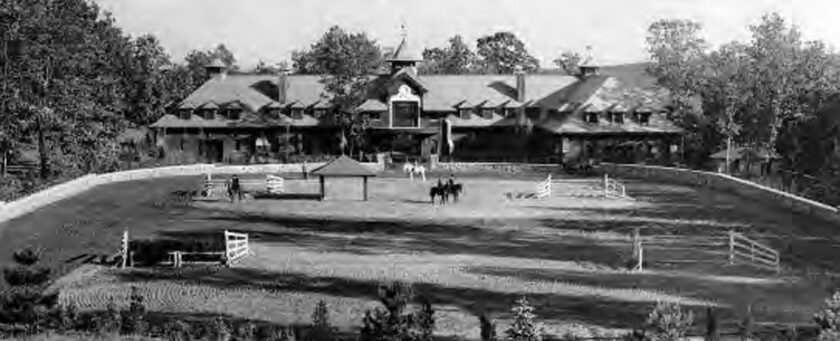
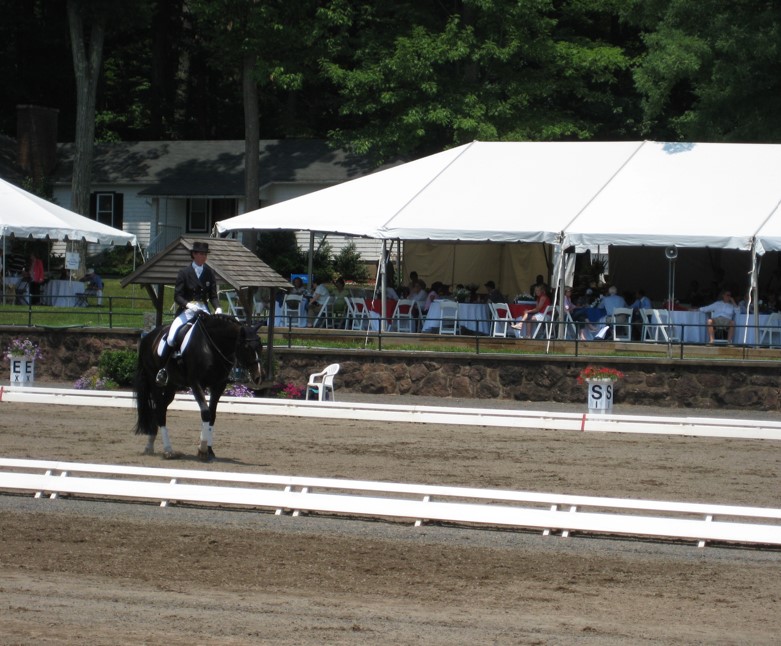
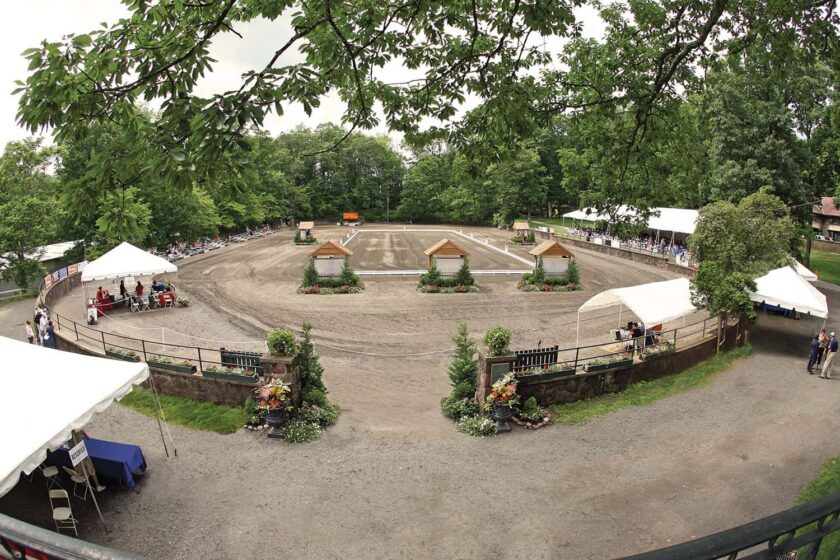
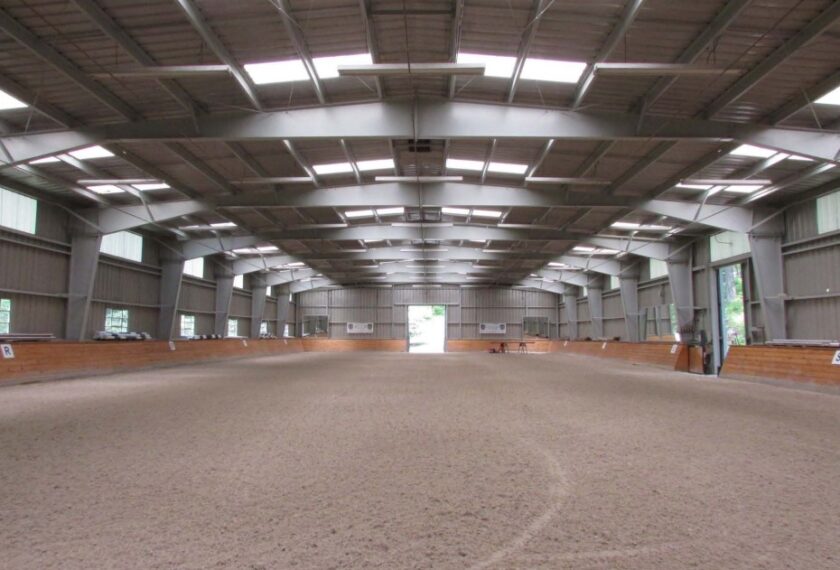
- Pine Meadow – an extensive grass and treed area featuring multiple competition rings, groves for vendors, and ample parking across the road. Frequently used for driving competitions (horses) and off-road events (automobiles).
- North Field – a vast grassy field with two warm-up rings for horse shows, tented stable capabilities, and ample parking.
State and Nationl Historic Registers
The Hamilton Farm Stable Complex was first listed on the New Jersey Register of Historic Places under ID#5101. On December 29, 1993, it received a State Historic Preservation Office (SHPO) Opinion of Eligibility. The facility was added to the National Register of Historic Places on May 18, 2018. It’s typical that once a nomination is approved as historic at the state level, it is almost always later approved at the national level.
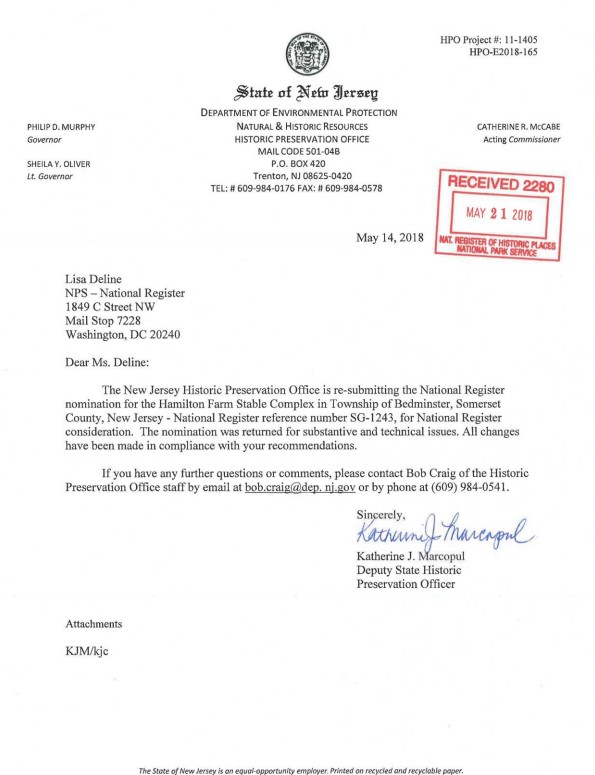
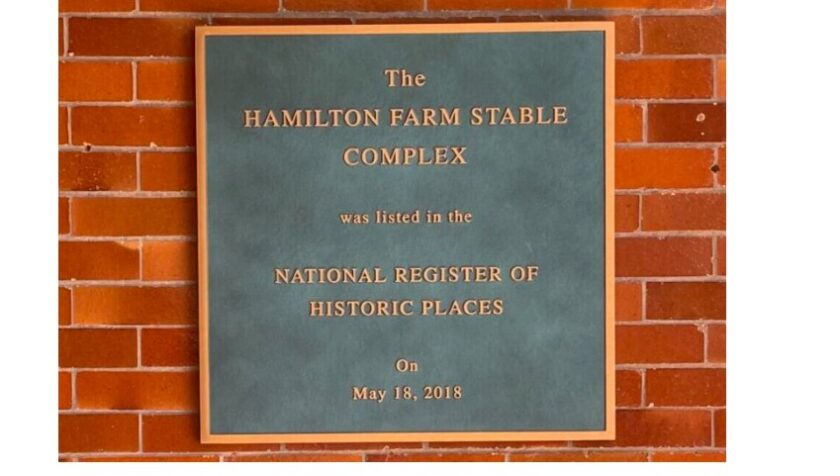
Additional Information
Click Here for Rental Information
